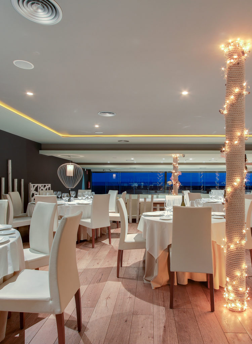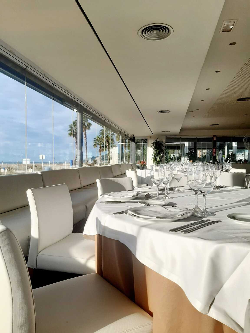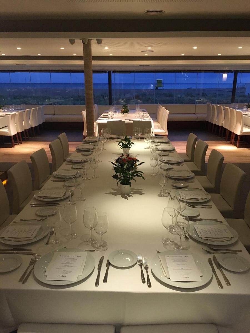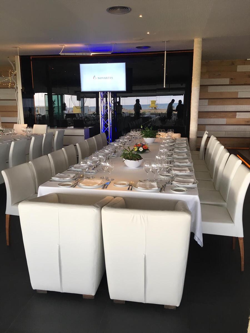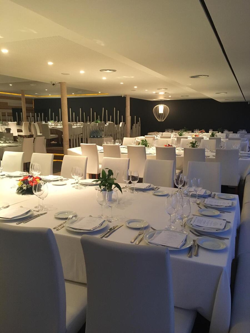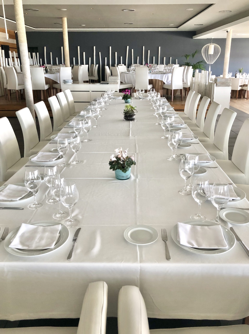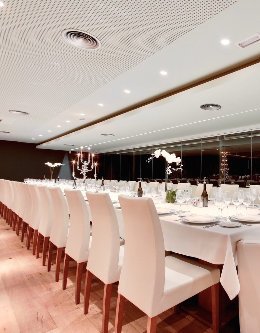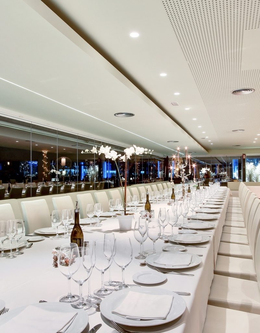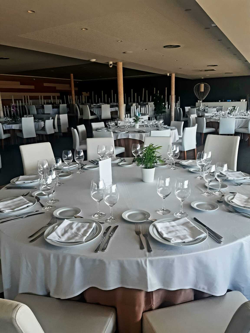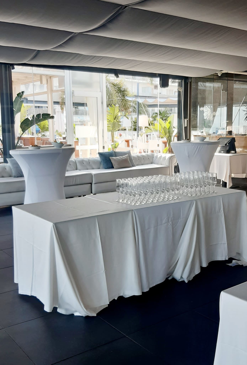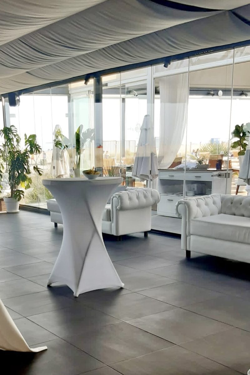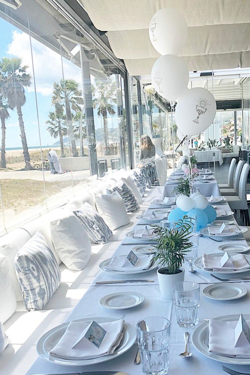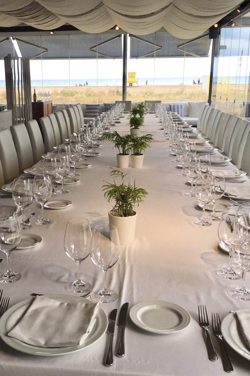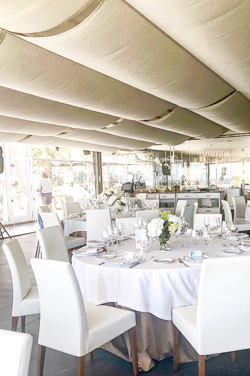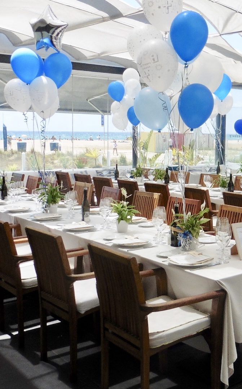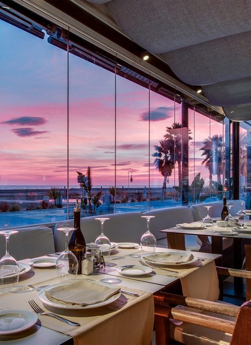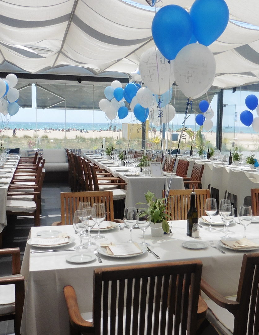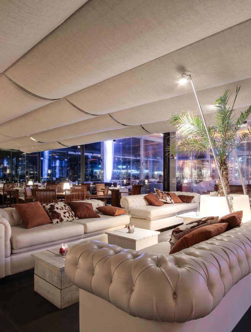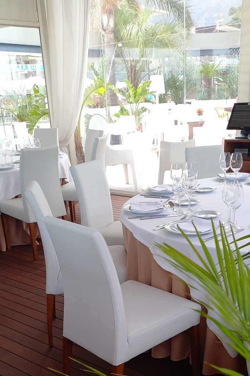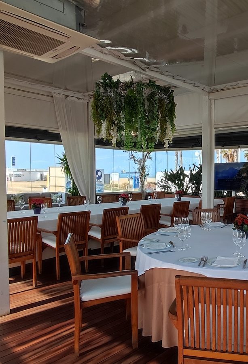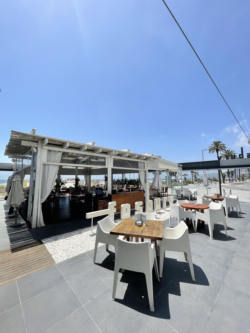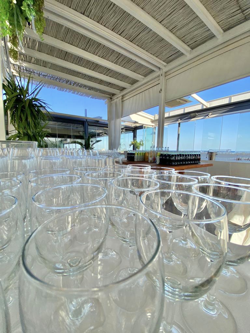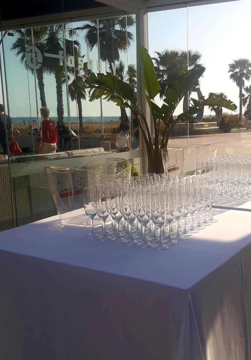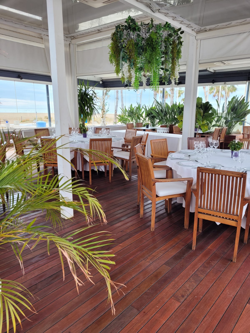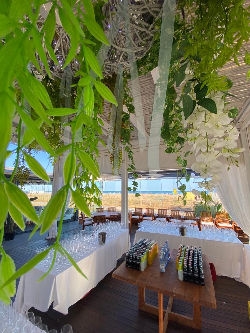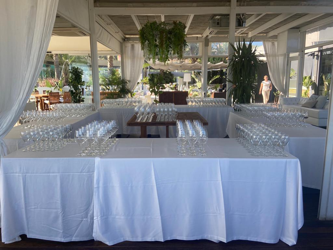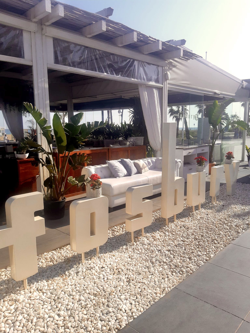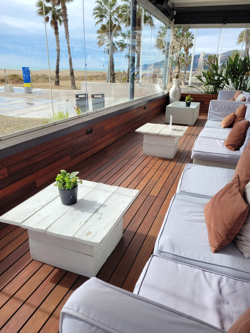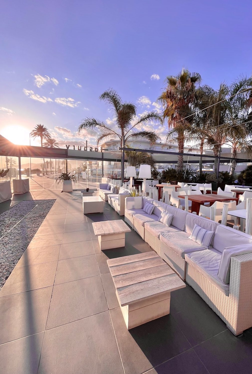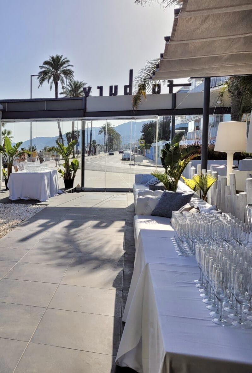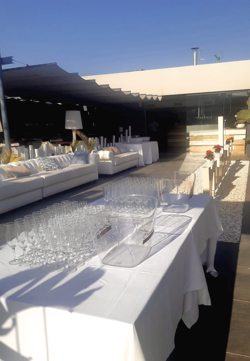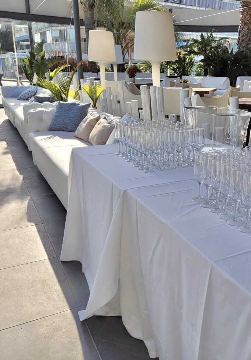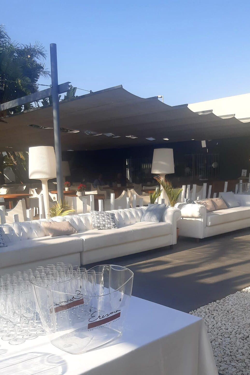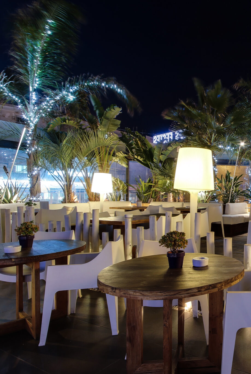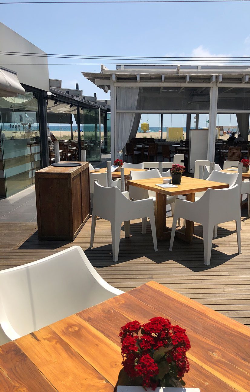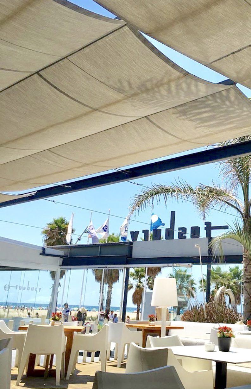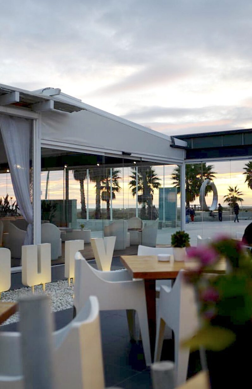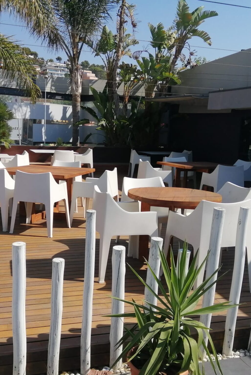Multipurpose Room
A space of 120 m², ideal for events from 20 guests in banquet format and up to 100 in cocktail format. Its retractable roof allows you to enjoy the pleasant Mediterranean climate, giving your events a direct connection with the environment.
Totally diaphanous and versatile, this room adapts to any type of celebration or event, offering comfort and flexibility to create a memorable experience.
Pergola
With an area of 150 m², the Pergola is the perfect space for events of up to 60 guests in banquet format and up to 100 in cocktail format. Its semi-open architecture and south orientation create an ideal environment throughout the year, allowing you to enjoy spectacular sunsets by the sea.
This space combines elegance and functionality, offering a unique setting for any celebration or private event, from weddings to outdoor gatherings.
Terrace
Space of 120 m², ideal for events with more than 40 guests in banquet format and up to 120 in cocktail format. Surrounded by greenery and with a privileged location, the Terrace is perfect for outdoor celebrations in spring and autumn, where you can fully enjoy the Mediterranean climate.
This space offers a natural and relaxed atmosphere, ideal for those seeking an authentic and close-to-nature experience.
